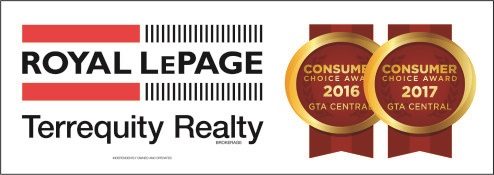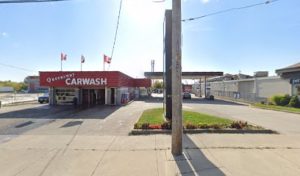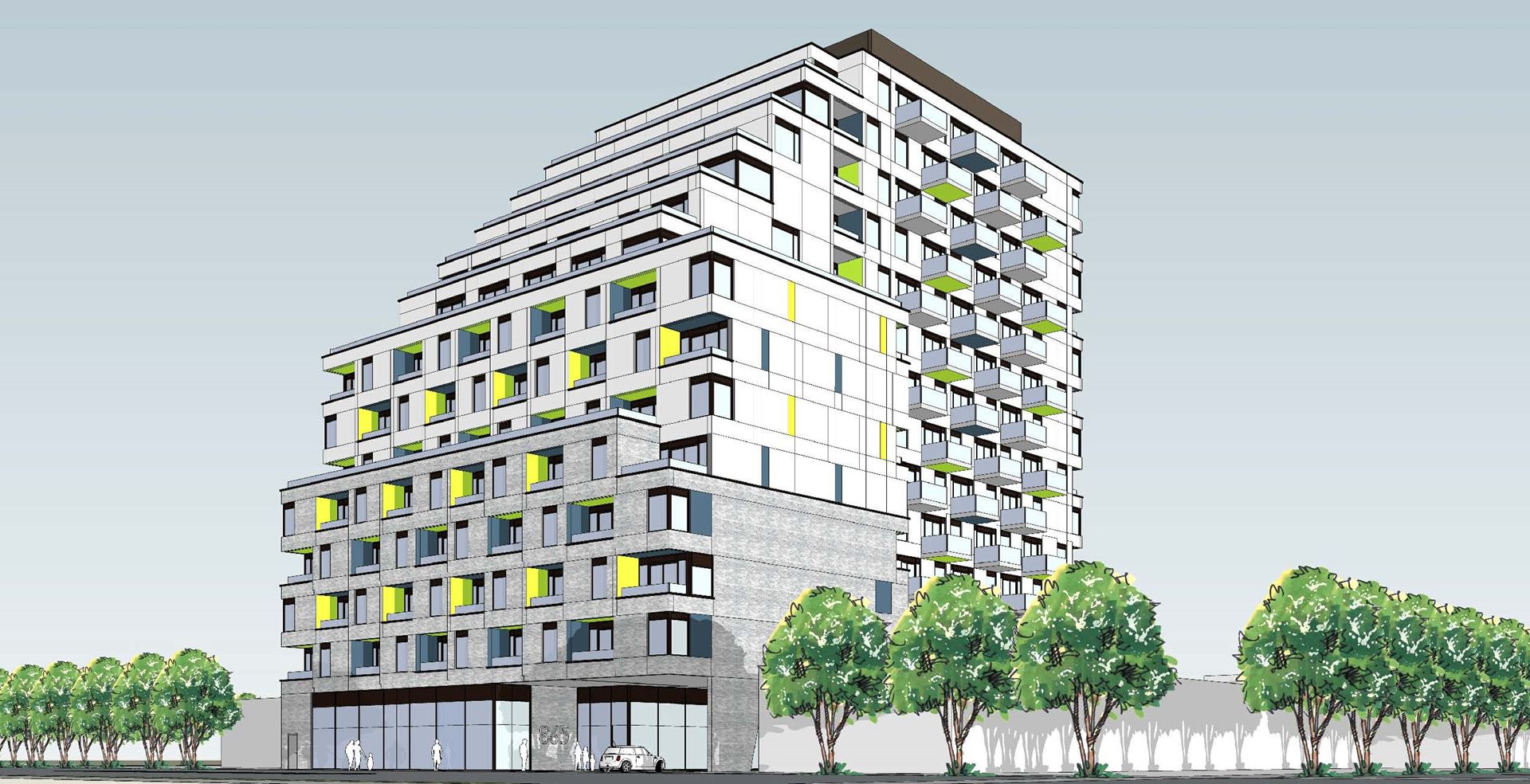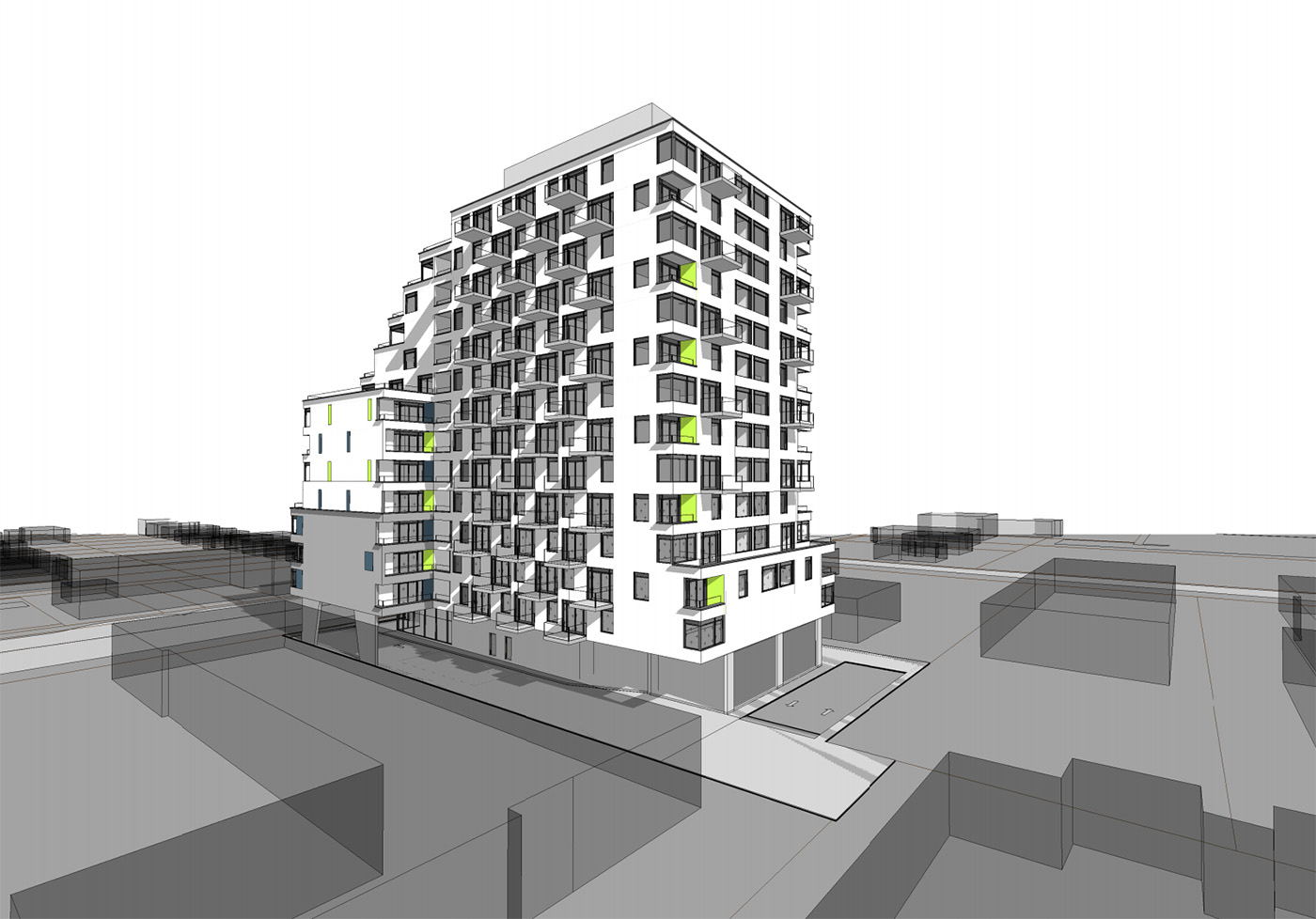I Know, It’s Progress…But it is Still Hard to see Many Etobicoke Landmarks Being Torn Down!
If you are not familiar with this Car Wash, it is opposite the Costco Gas Station located on The Queensway between Ladybank and Chartwell.
T-shaped’ Mid-Rise Tower Proposed to Replace Vacant Car Wash in Etobicoke
Rendering: KFA Architects and Planners
Location: 875 The Queensway, Etobicoke
Developer: Format Group
Architect: KFA Architects and Planners
A vacant car wash station near a major Etobicoke intersection is being eyed as a potential building site for a mid-rise residential project.
In mid-December, a rezoning application was submitted to city planners to build a 14-storey mixed-use building with 183 residential units at 875 The Queensway. The application’s planning rationale does not specifically mention if the tenure of the units will be used for condos or rentals.
The developer, Format Group, is currently working on a townhouse project, 3686 St. Clair E., at the opposite end of the city near Scarborough Junction.
The proposed rectangular development site sits on the south side of The Queensway, located just east of the intersection of Islington Avenue and The Queensway. Spanning approximately 23,384 square feet, the lot is occupied by a vacant gas station and associated car wash.
The building application seeks to redevelop the site with a ‘T-shaped’ mid-rise that would encompass 149,865 square feet of gross floor area. An eight-storey base structure would support the upper floors, housing a 1,919-square-foot ground floor retail space fronting onto The Queensway. The same floor would be shared by 3,939 square feet of indoor amenity space, a lobby, mailroom and concierge area.
Rendering: KFA Architects and Planners
Architectural drawings depict a 2,335-square-foot outdoor amenity space on the southeast corner of the property finished with an outdoor dining area, barbeques and lounge seating. Approximately 1,732 square feet of outdoor amenity space would be added on the roof of the 14th floor.
Of the 183 units proposed, the breakdown would include 131 one-bedroom, 42 two-bedroom and 10 three-bedroom units. Shallow inset balconies are contemplated for suites on the second and third floors, and projecting balconies for units located on the building’s east and west sides.




